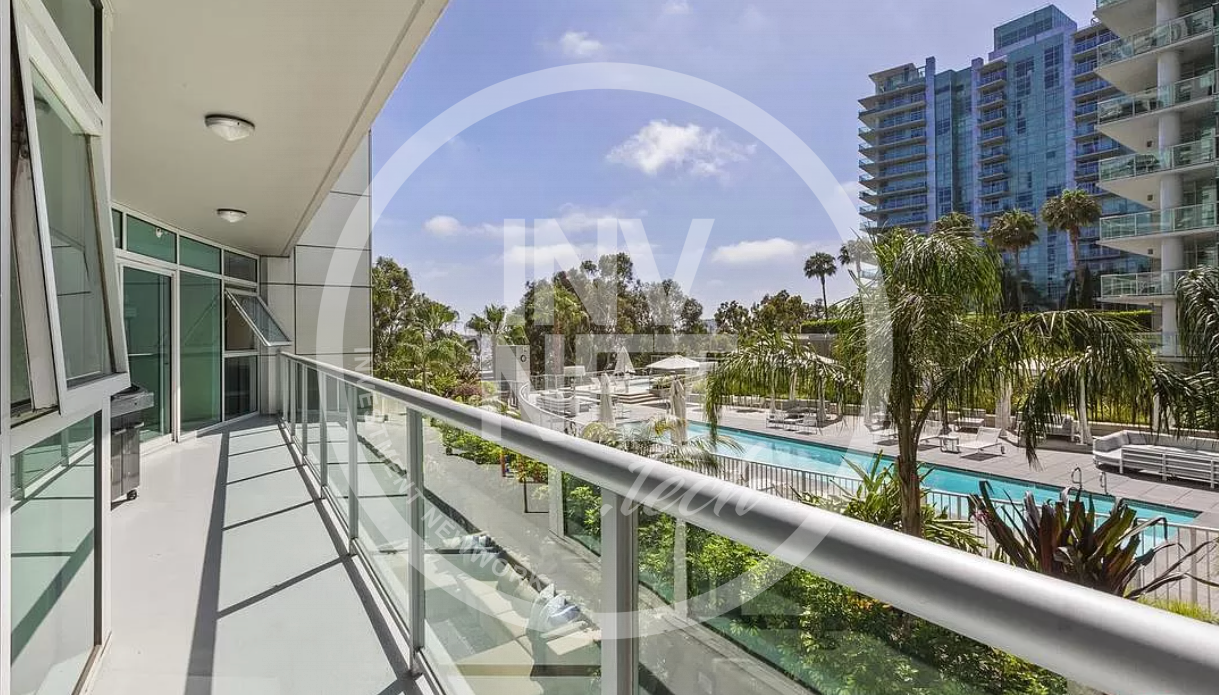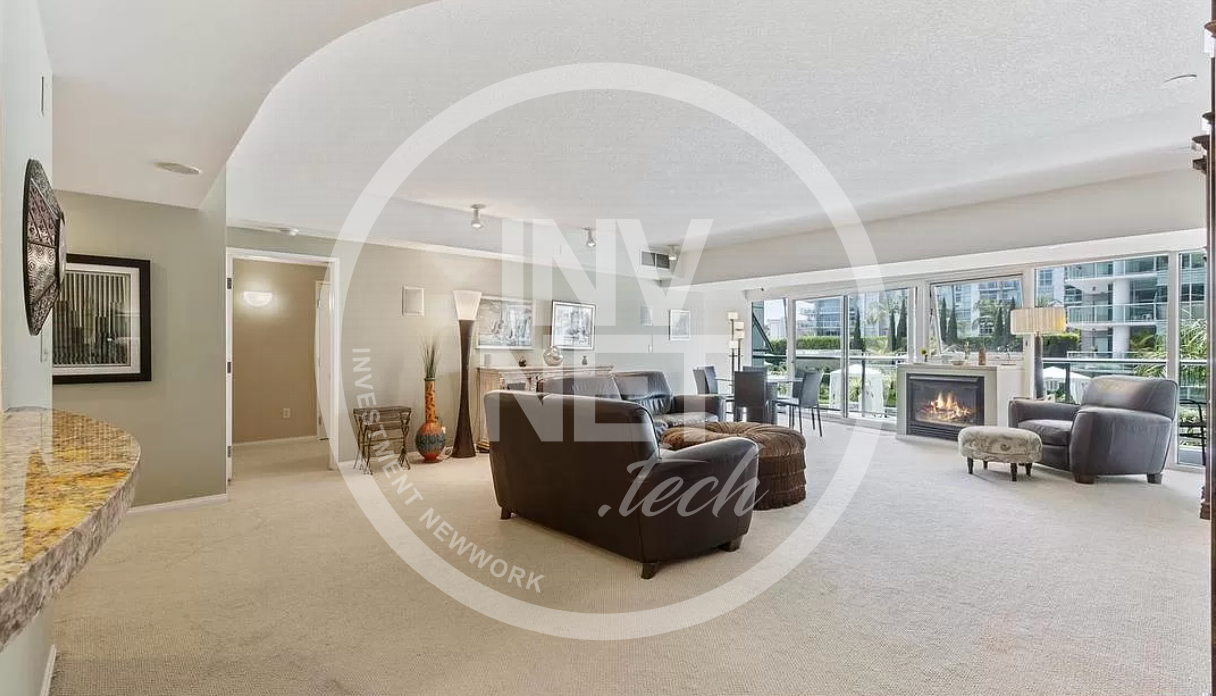MAIN PROPERTY DESCRIPTION:
Welcome to the Regatta: Unit 412! Come home to a serene, zen-like setting that offers amazing views of the greenbelt, pool and spa, reminiscent of a 5-star resort. This supreme residence features an ultra-spacious 1,920 SF of interior living space with 2 bedrooms, 2.5 baths and an open floor plan with floor-to-ceiling glass windows in the living room and a gas fireplace along with a large balcony with almost 200 SF and a gas BBQ line for outdoor entertainment. The Regatta: the Art of California living by world-renown developer Crescent Heights! This architectural, one-of-a-kind masterpiece encapsulates the very essence of inspiring, full-service, high-rise coastal living with an impressive glass atrium and soaring lobby ceilings. Amenities galore include a screening room, lounge, conference room, library, well-equipped fitness facilities with sauna, year-round heated, outdoor salt water pool, deck with jacuzzi, heaters, fire pit, cabanas, right across from the largest man-made marina in North America and the 26-mile bike bath, with tremendous proximity to the beach and steps from restaurants, movies theaters, retail and shopping, near LAX and the 405.
PROPERTY DETAILS:
The property’s systems, components and equipment are in good working order but some are older and the property’s interior hasn’t been remodeled and would require some attention in order to add value. This is a luxury building, full-service, high-rise adjacent to the largest man-made marina in North America. This is a condo within the exclusive Regatta building, built by famed developer Crescent Heights, known for iconic buildings around the world. In LA, Crescent Heights also built the Remington (on Wilshire) as well as the 10000 Santa Monica building. The owners have owned the property for about 12 years and are now looking to sell and move closer to their kids and grand kids.
The building has pristine engineering with concrete pylons into the bedrock and a 2023 earthquake assessment indicated minimal potential damage in a 475 and 2025 year horizon based on earthquake history, known fault lines, geology and building construction. The building doesn’t have any assessments or litigation and its most recent reserve study indicated almost 70% reserve ration of about $3.7M. The Coastal Commission is very strict about granting approvals for high-rise construction on the coast and no new approvals have been granted by the Coastal Commission since 1995.
Essentially, the Regatta building (where subject is located) along with the two adjacent high rise buildings are the youngest buildings on the coast from Long Beach to Oxnard (an almost 85 mile stretch of prime so cal coastal real estate) in almost 30 years! In addition, the County of Los Angeles, that owns the marina across the street, had approved a preliminary visioning statement in 2013 to “render the marina a destination for Angelenos and visitors alike” and Rick Caruso’s name has been associated with several projects on lots across the street from the Regatta building.
Roof is composition material and it is the responsibility of the HOA, along with common area maintenance, which includes incredible amenities. All other systems (plumbing, electrical, windows, etc) are in good working order. The HOA is run tightly and fiscally responsibly, as shown by the attached budget. Tremendous staff longevity, some working in the building for over 20 years.
Also, the onsite GM has been here for 14 years, along with the chief engineer. In 2019, the GM was named GM of the year by the National Association of Property Management Companies for his foresight and innovation. The property has been managed professionally by Seebreeze. The building innovated with water sensors in every unit back in 2009 and has had EQ insurance without interruption with a $49M policy in place. The building was the first building in the country to be on a pilot for an early earthquake warning system that was fully implemented in 2019.
There has been no death in the property but the property will need remodeling to add value and increase the appeal. The property has west exposure overlooking the verdant pool deck. There is a 26 mile bike path in front of the building, spanning from Malibu to the South Bay area. There are two subterranean, tandem parking spaces. Per developer’s architect’s floor plan, there is 1,920 SF of interior living space, plus an additional 190 SF of balcony space. Every property in this building is equipped with a fireplace, with a gas line in the balcony for BBQ.
The resident profile is very high. The HOA amenities include a lap-sized, salt water pool and jacuzzi, heated year round, with heaters, gas firepits and cabanas. The interior common areas include a huge lounge with bar and fully equipped kitchen, a screening room, library, conference room, full fitness with showers, lockers, bathrooms and a sauna. The lobby is huge, with terrazzo floors and maple wood paneling and soaring ceilings pointing to a massive glass atrium, for which the building had received two architectural awards (GMP Architects).
Overall, this is a tremendous asset in good condition in an incredibly well built and well run building but would benefit from interior remodeling to unlock its full value potential.

